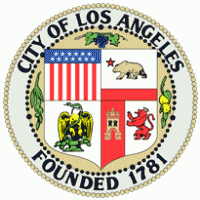
Environmental Graphics, Wayfinding & Signage
Zeldesign was the prime contractor for the re-design of interior signage at LA Metro’s Headquarters Building. The Building’s 628,000 square feet include 25 floors of office space, 2 mechanical floors, and 4 levels of subterranean parking.
The inventory and types of signs were of various sizes, fonts and materials, including office, utility and mechanical space conference room identification, way-finding, emergency egress information. We worked with Metro management and multiple departments including Environmental Graphics, Accesibility and ADA, General Services on design review and programming. Our work was designed to complement the architectural tone (Art Deco-inspired) of the building, which is intrisinc to Metro’s brand and the surrounding area (Union Station and Patsouras Plaza).
Our Service Offerings
- Facilities Project Management
- Environmental Graphic Programming
- Wayfinding & Directional Signage
- Interior Design
For more examples of our past projects, click on any icon below, at the foot of this page.











